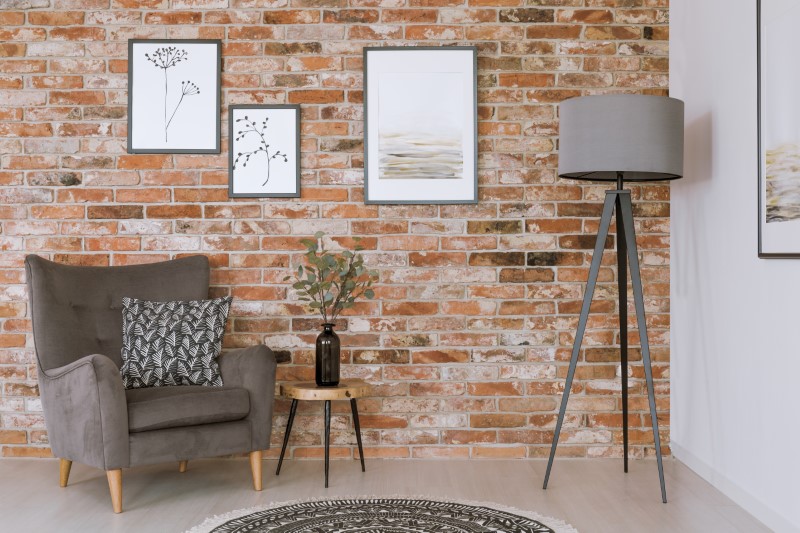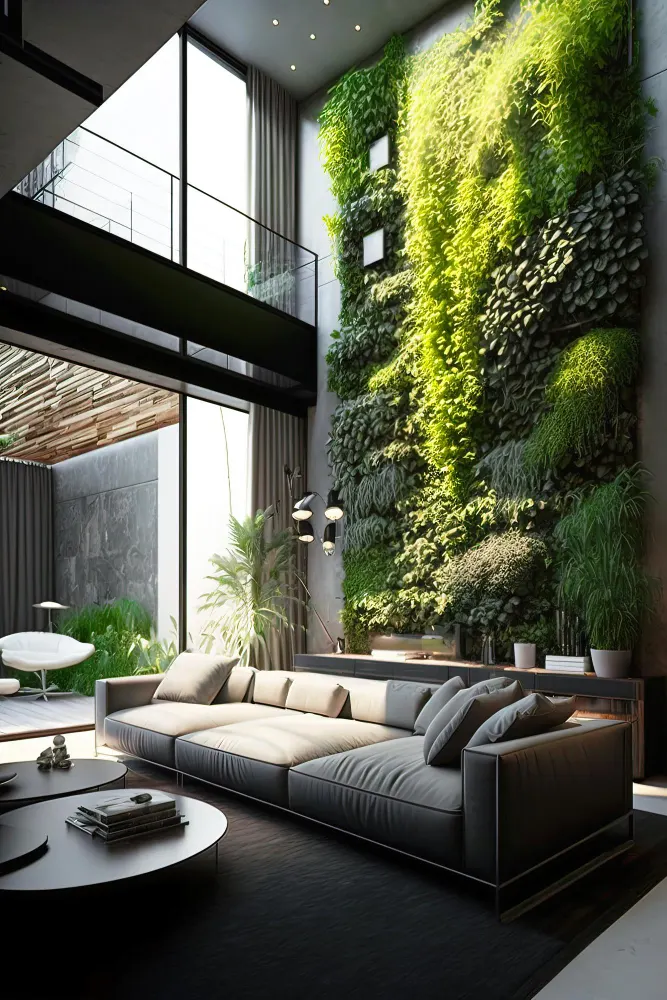When Mr Shukla entrusted us with the task of transforming his 856 sqft space into a vibrant DIGITAL MARKETING OFFICE, we embraced the challenge with enthusiasm. The multifaceted nature of this project involved crafting distinct areas, including an MD Cabin, a studio room, a reception area, a pantry space, and a functional area for 8-10 individuals to work at dedicated workstations. While the complexity of the assignment was apparent, our team approached it with confidence, eager to infuse creativity and functionality into every aspect of the interior design. The prospect of creating an innovative and dynamic workspace fueled our excitement, and we were ready to turn this vision into a reality.
The initial two weeks presented challenges and a degree of uncertainty as we deliberated on the theme for our project. Considering various options, we explored more than five distinct themes that could be effectively executed in the given space. Following thorough discussions, we narrowed down our choices to two prominent themes: modern interior design and industrial interior design.
In a comprehensive briefing session with Mr. Shukla, we provided detailed insights into both themes. Ultimately, the decision was made to embrace a modern interior theme for the MD Cabin, Reception area, and Studio Cabin while opting for an industrial interior theme for the dedicated workstations. Armed with this clarity and consensus, we proceeded to synthesise our findings and embark on the creative journey of designing a cohesive and compelling workspace.


With the amalgamation of Modern and Industrial themes, our design journey commenced with creating intricate 2D designs. These designs were meticulously crafted to align with the chosen themes for the office space, encompassing seating arrangements and electrical planning. Following Mr. Shukla’s approval of the 2D layout, we seamlessly transitioned into the realm of 3D designs.
The 3D designs offered a comprehensive visualisation of the entire office layout, incorporating seating arrangements, colour themes, false ceiling details, pantry placement, storage solutions, and more. This step allowed our clients to experience a virtual representation of the final outcome before the actual work commenced. With the 3D designs finalised, our focus shifted to the crucial task of material selection, ensuring that every element chosen would contribute to the overall aesthetic and functionality of the envisioned workspace.
Armed with our detailed designs, we initiated the project by commencing work on PCC, followed by installing floor tiles. This phase marked the completion of flooring in the reception area, studio room, and workstations. Subsequently, we proceeded with electrical work on the walls, followed by putty filling. Beginning with the MD Cabin, we undertook wall panelling on the left side, accompanied by wood flooring and grid ceiling, achieving an 80% completion of the MD Cabin. Concurrently, we executed false ceiling work in the workstation area, opting for an open ceiling design with cable trays to conceal wires. To enhance the workstation, a highlighted wall featuring a white bulletin board was incorporated, alongside the provision of a dry pantry unit and storage.
Advancing to the reception area and studio room, a grid ceiling was initially installed in the reception area. Subsequent steps included wall highlights, the customisation of a unique reception table, and the creation of a studio room tailored to Mr Shukla’s preference for an industrial theme with sound isolation. The last phase involved painting, culminating in the installation of furniture, encompassing an MD table, workstation tables, a reception table, a studio desk, and chairs for each designated space. With these final touches, we successfully finished our project.
Following nearly three months of unwavering dedication and hard work, our project reached its completion. Mr Shukla marked this significant milestone by organising a puja and inviting his family and friends to partake in the celebration. We joined in the festivities, congratulating him with a bouquet.
The project proved challenging and exciting, providing valuable insights and experiences. We eagerly anticipate the opportunity to undertake and deliver more such projects.
